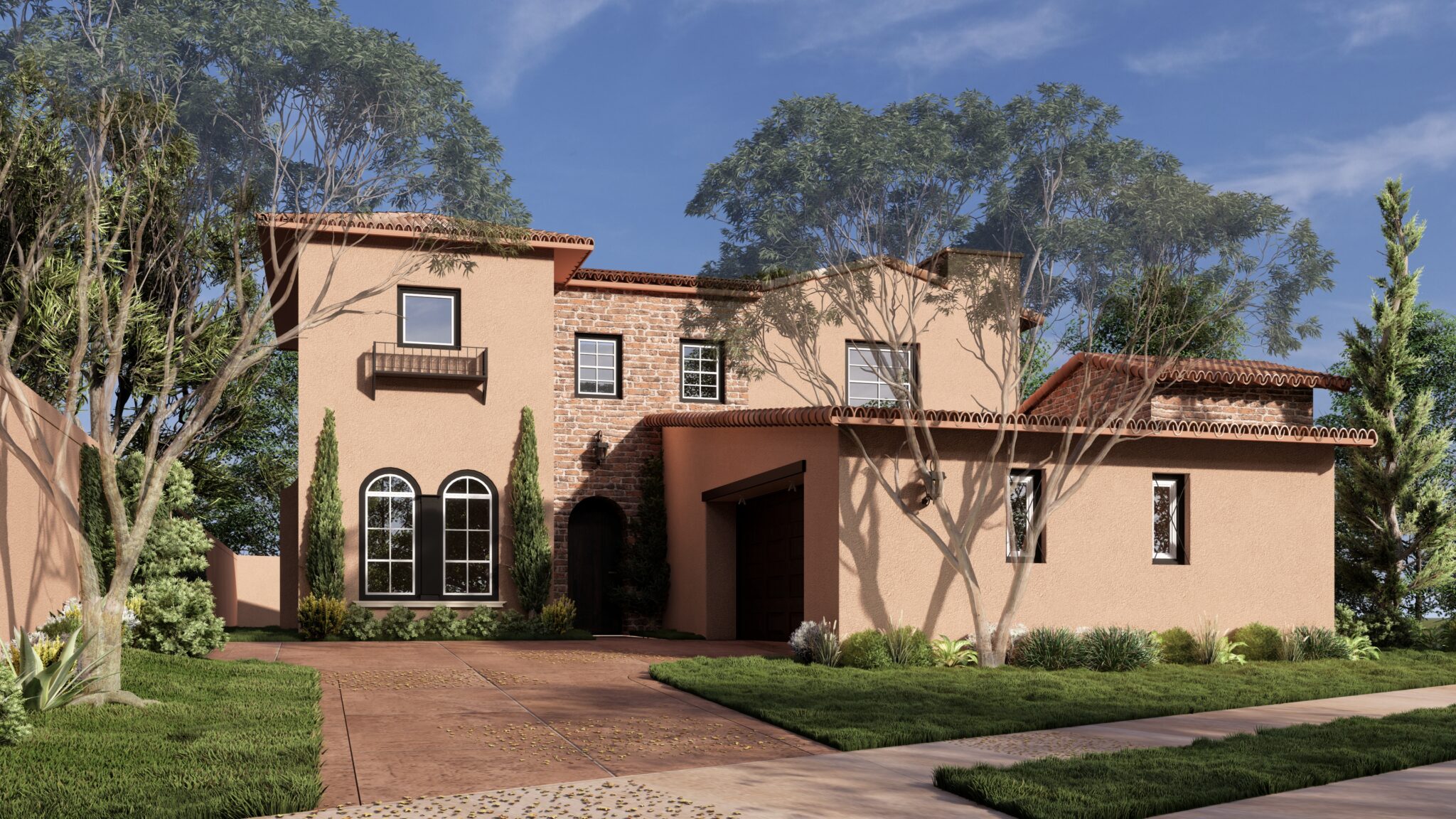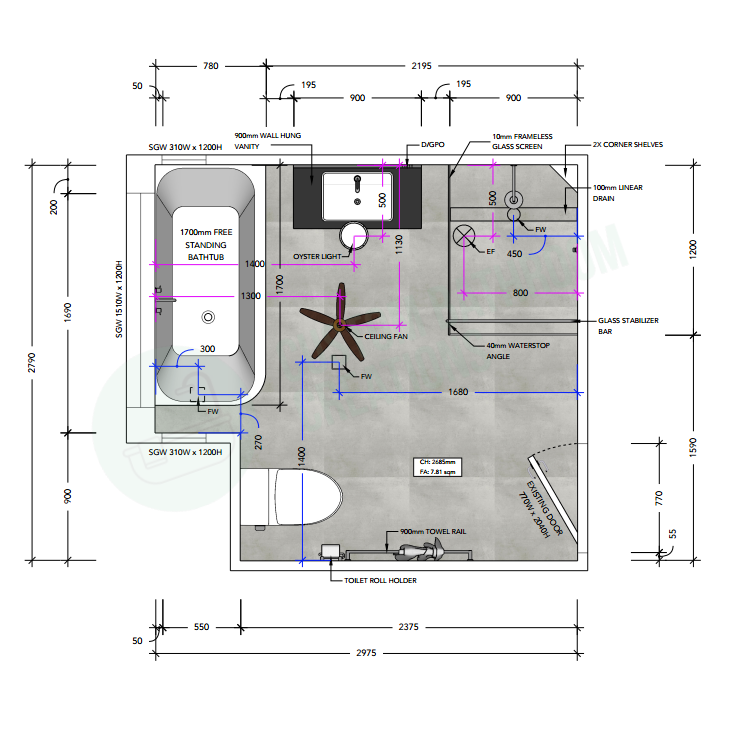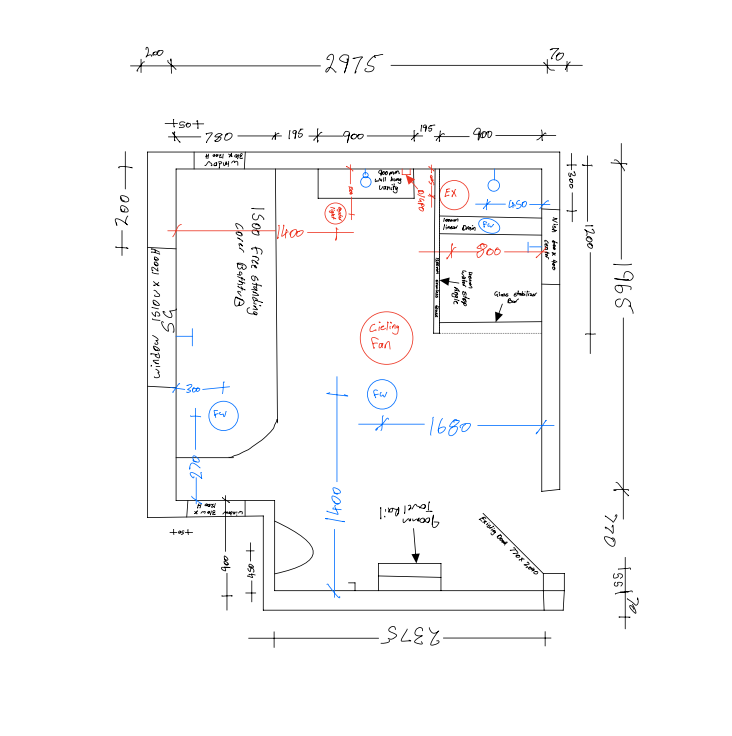
01.
Welcome to P. Noble Concepts
Architecture with Intention. Spaces with Meaning.
As a Licensed Architect, I create spaces that are deeply rooted in intention—designed not just to be seen, but to be experienced. Every project is a response to how you live, what you value, and where you find beauty.
From ground-up residences to interior transformations, my work balances refined aesthetics with thoughtful planning. Guided by a modern sensibility and grounded in technical expertise, I take a comprehensive approach—from design concept to documentation and permitting—with clarity, care, and craft.
Each space is a collaboration. Each detail, considered. The result: architecture that feels personal, timeless, and truly your own.
If you’re ready to build something meaningful, I’d be honored to collaborate.
02.
What I am awesome at
The services listed here provide a glimpse into the skills and solutions I bring to the table. It’s important to note that this list is not exhaustive. A discovery call awaits, where we can discuss, tailor, and amplify these offerings to align seamlessly with your distinctive requirements.
Architectural Design
Transform your ideas into functional and beautiful spaces with custom-designed plans tailored to your lifestyle, site, and budget.
Interior Design / Renovation
Enhance the look, flow, and usability of interiors through thoughtful planning and design—ideal for home upgrades, space conversions, or investment-ready makeovers.
3D Visualization
See your project come to life with realistic 3D renders and walkthroughs that make decision-making easier and faster.
Walkthrough Animation
Experience your future space through immersive, animated walkthroughs—ideal for presentations, approvals, or marketing purposes.
Joinery Design
Improve your interiors with custom-designed cabinetry, built-ins, and furniture tailored to your space, style, and storage needs.
Home Remodeling
Reimagine your living spaces with layout improvements, modern finishes, and design upgrades that breathe new life into old homes.
other services...
concept vs. render
Initiated in collaboration with an Alpharetta-based architect, this project evolved from conceptual sketches to a detailed Revit model. Our meticulous process ensured precision, laying the groundwork for a seamless transition from concept to execution. Leveraging Lumion’s capabilities, the design truly came to life, as evidenced by the captivating architectural render in the accompanying image.
This project underscores my commitment to precision in architectural modeling, emphasizing the seamless translation of concepts into visually compelling realities. The image serves as a visual testament to the dedication and expertise invested in creating engaging and immersive architectural experiences.
Workflow: Revit + Sketchup + Lumion + Photoshop




proposed vs. existing
Teaming up with a California-based design-build contractor, I translated their provided finishes, existing plans, and proposed concepts into a dynamic 3D model. The resulting image visually juxtaposes the current state with the envisioned design, offering a realistic glimpse of the transformation. This work not only showcases my ability to breathe life into plans but also emphasizes the fluid integration of existing and proposed elements in this California project
Workflow: Sketchup + Lumion + Photoshop
manual vs. digital
Over the past year, my ongoing collaboration with an Australian-based company has involved the transformation of manually sketched bathroom floor plans into meticulously detailed 2D layouts with comprehensive documentation details. This enduring partnership has not only demonstrated a seamless workflow but also underscored the effectiveness of our collaboration. The transition from manual to digital representation has not only streamlined the design process but has also been a testament to the effectiveness of our ongoing and fruitful partnership.
Workflow: Sketchup + Layout + Enscape


