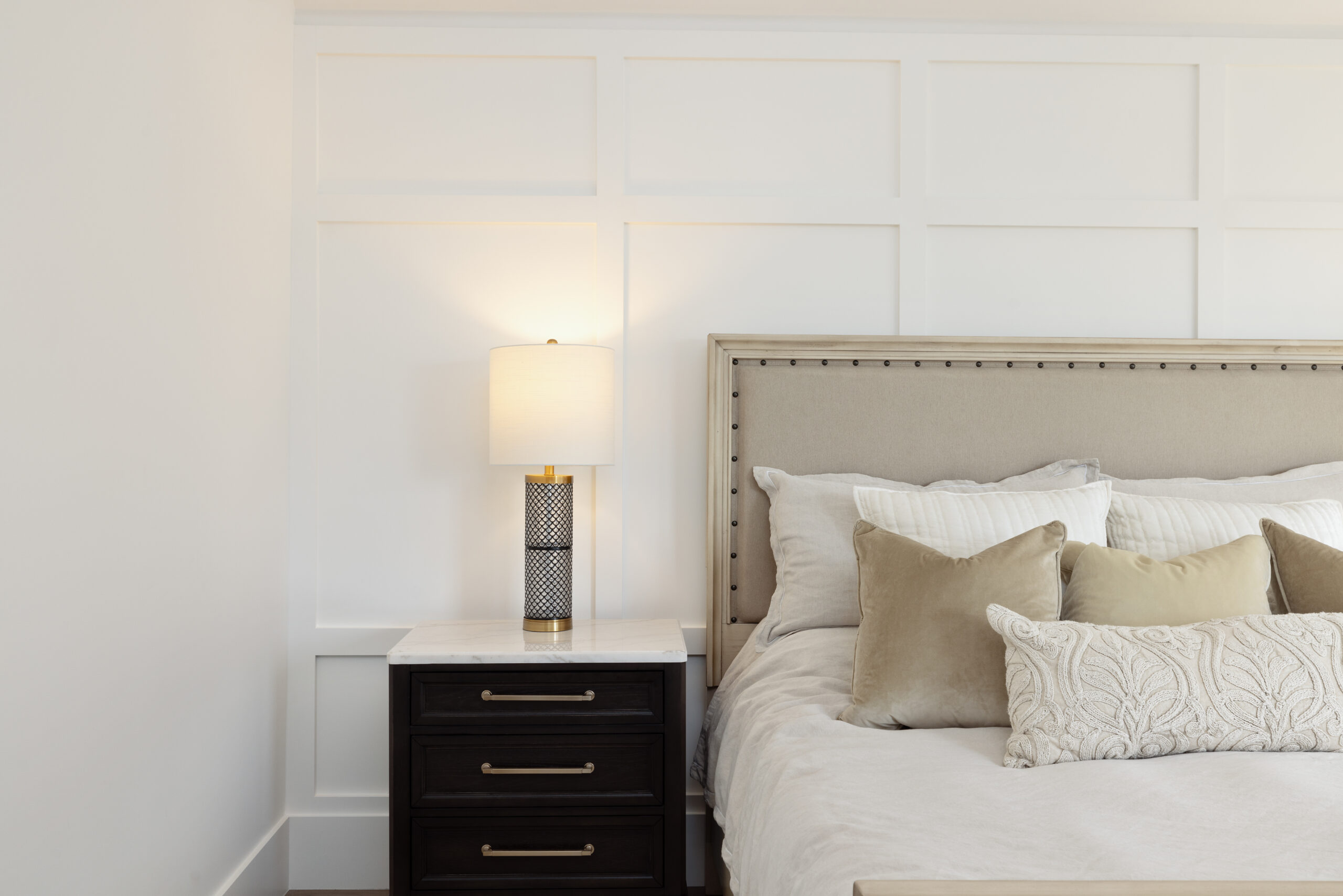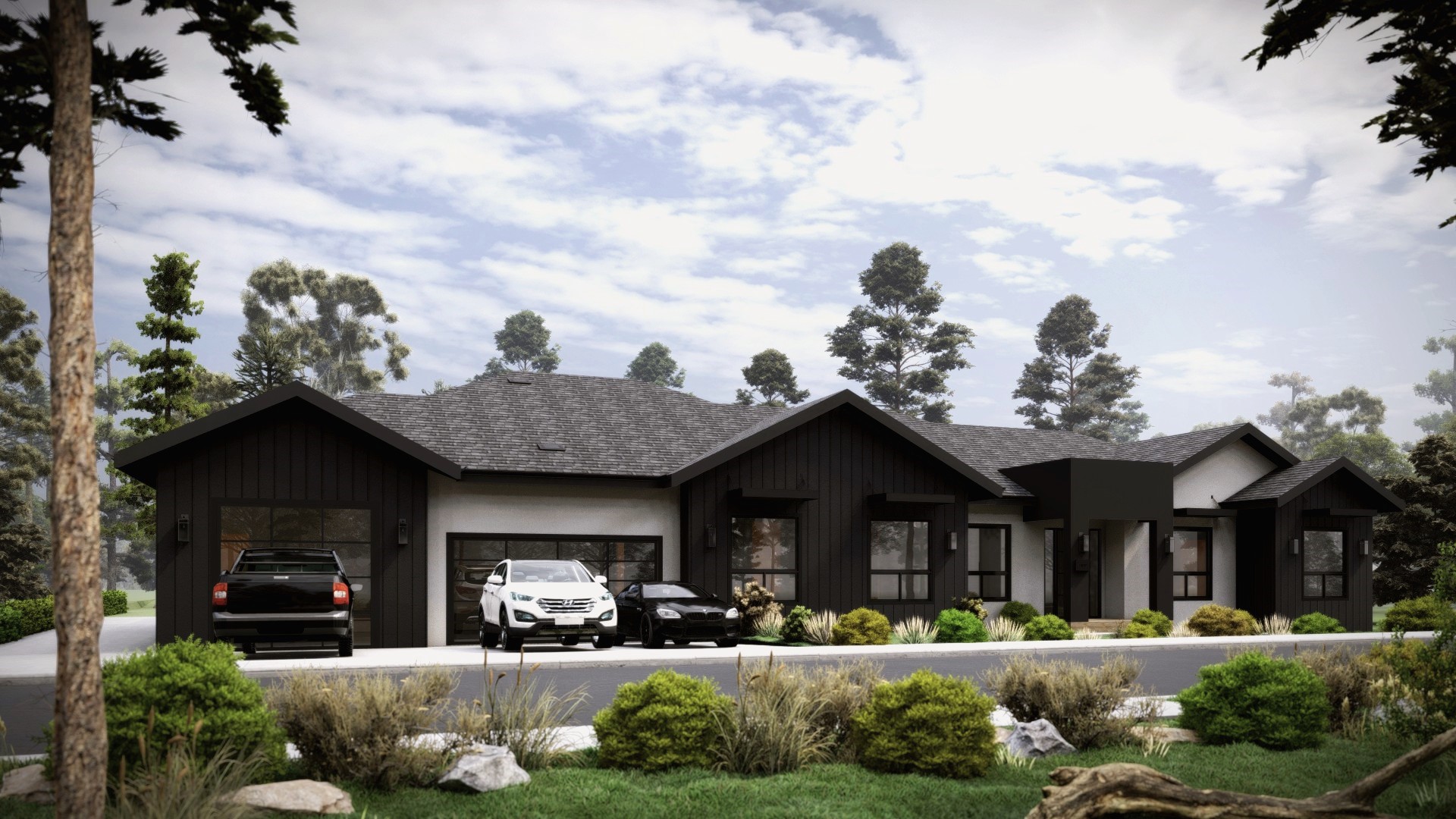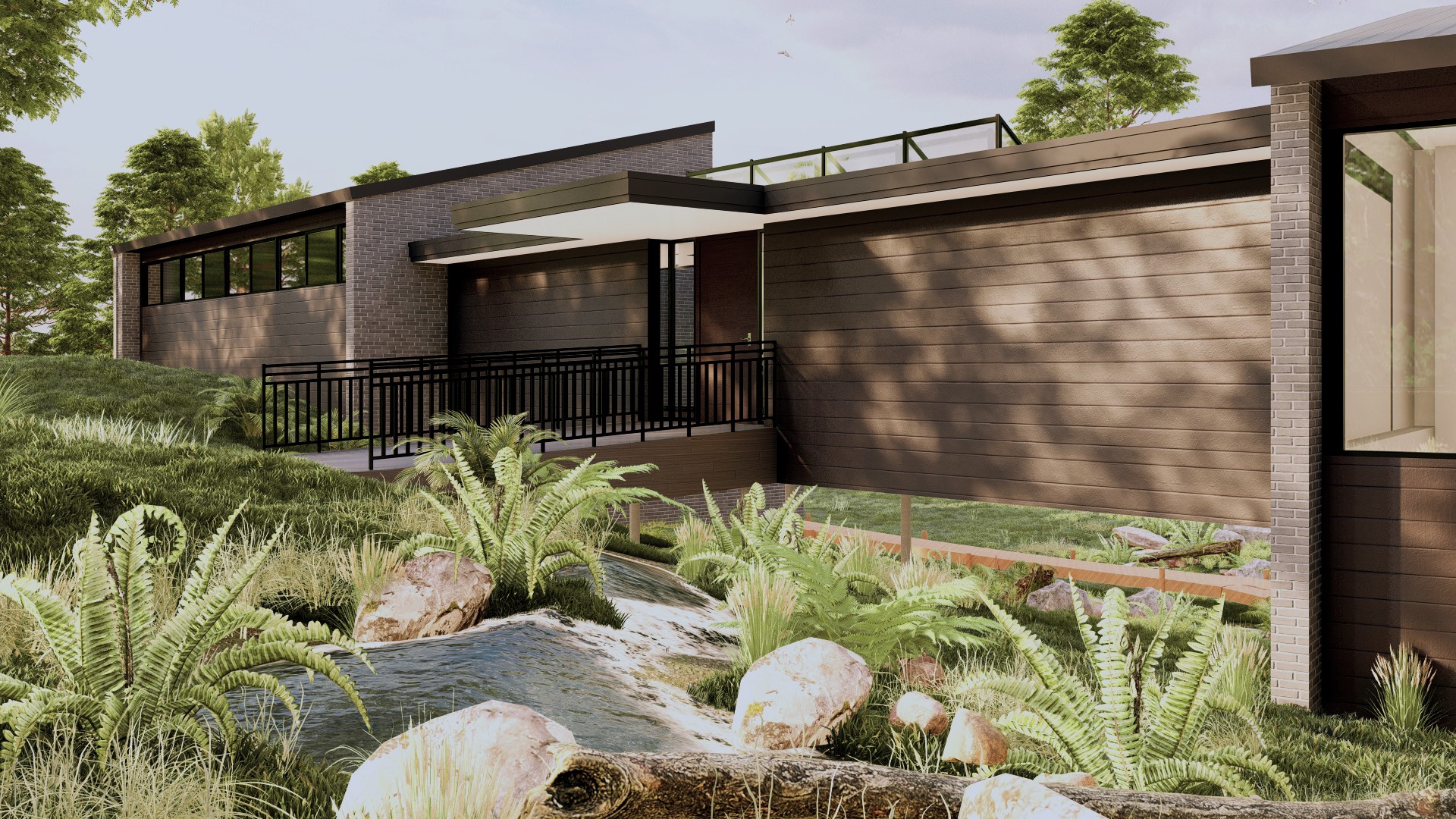bridging Ideas,
building realities.
beyond lines:
visualizations redefined.
Presented below are various projects, featuring a spectrum of designs including interior house design, tiny houses, office buildings, condominiums, and complex structures. Each image represents a unique blend of creativity and functionality, offering a comprehensive portfolio across diverse architectural domains.
- All
- Exterior
- Interior
- landscape
- drafting













